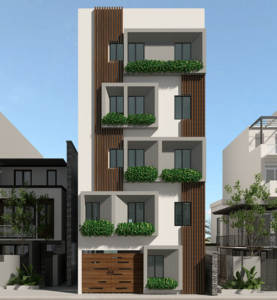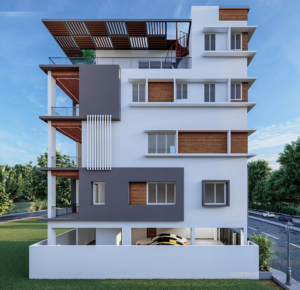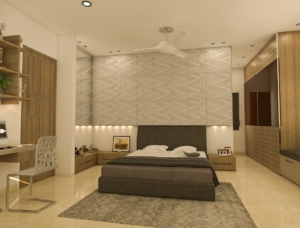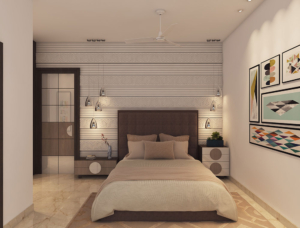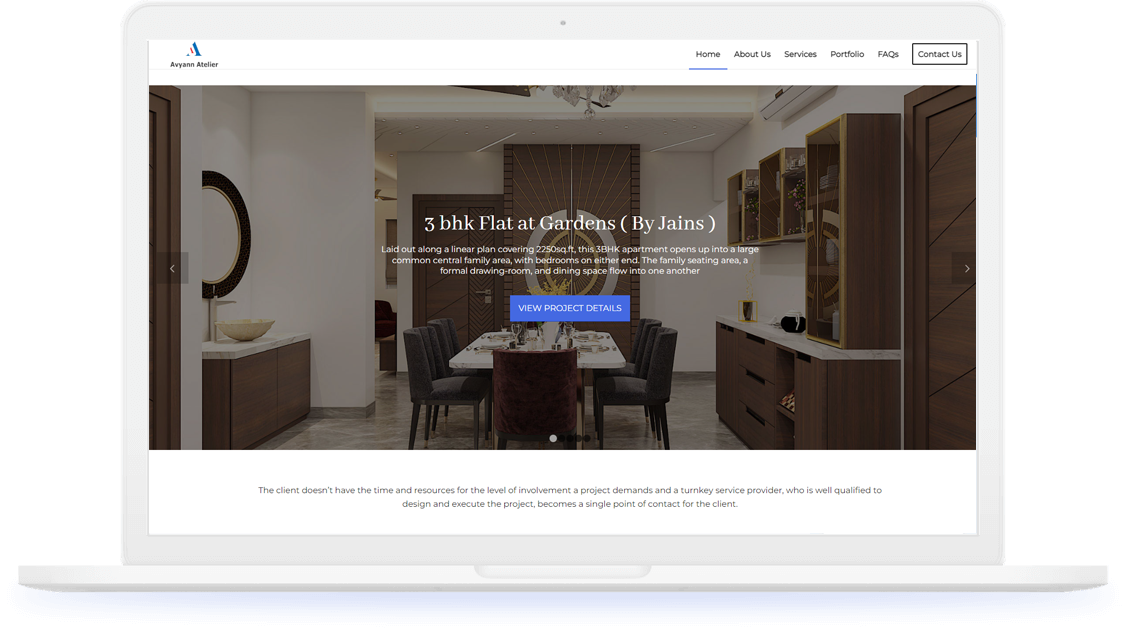Away from the hustle and bustle of the city, this farmhouse in Moinabad serves as a getaway home for the family to unwind and relax.
The farmhouse houses a waterbody at the entrance, which is an oasis from the rush of the city. The residence is created in a distinctive style, with the appropriate touch of luxury and vastu compliance. Although designing the rooms and placing the furnishings according to vastu was a difficult challenge, the design team managed to make the areas flow seamlessly into one another.
The inside and outside of the house blend together smoothly, giving off an air of simplicity and flow that makes the space seem welcoming and tranquil. With one area visually connected to the next, the home has a very open and airy vibe about it. Rooms and sitting spaces are thoughtfully planned to ensure optimal mobility and circulation throughout the home. Each room is thoughtfully designed and permeates a distinct sense of beauty.
The material palette is diverse, but each of them works well together, tying the home together with luxury. The furniture with a backdrop of this plethora of material textures lends a very modern contemporary design aesthetic to the home.



