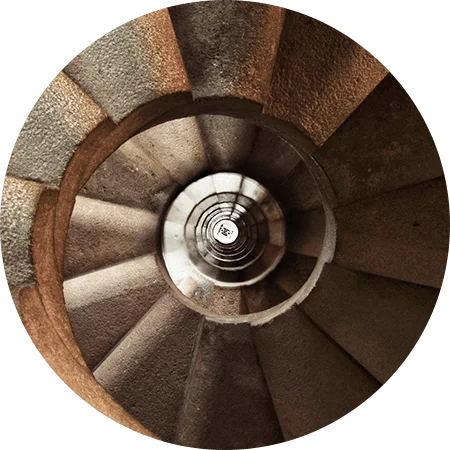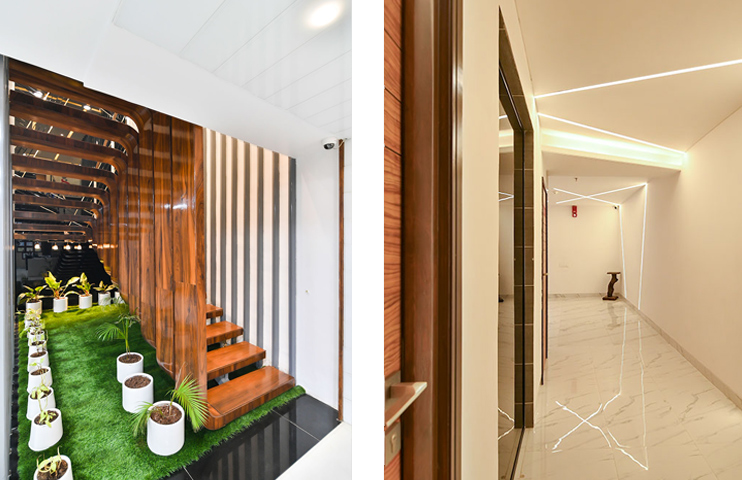# 5-9-60/A/27, 702, 7 th Floor,
Moguls Court, Bhasheerbagh,
Hyderabad – 500 001. Telangana. IN

Contacts
The secret is a smoothly working team of disparate
people who are each endowed with some special talent..
Latest Projects
Copyright © 2022 Designed by Powered by ITFormula1. All Rights Reserved.



